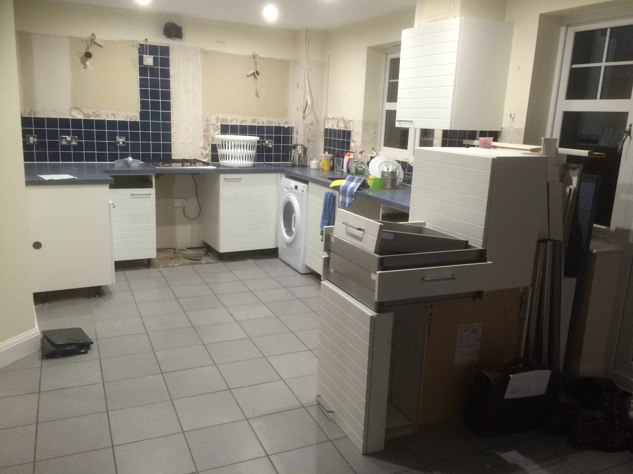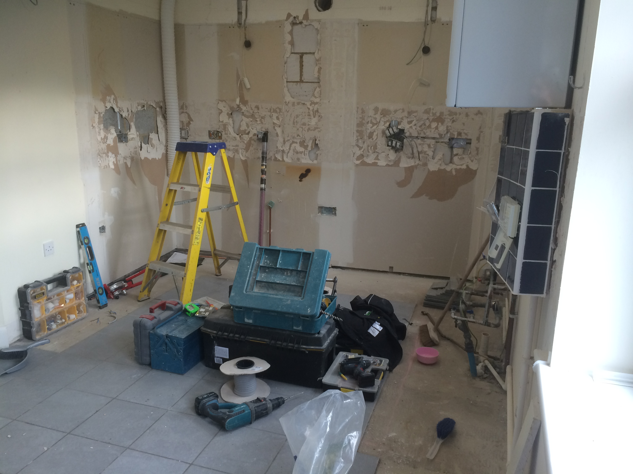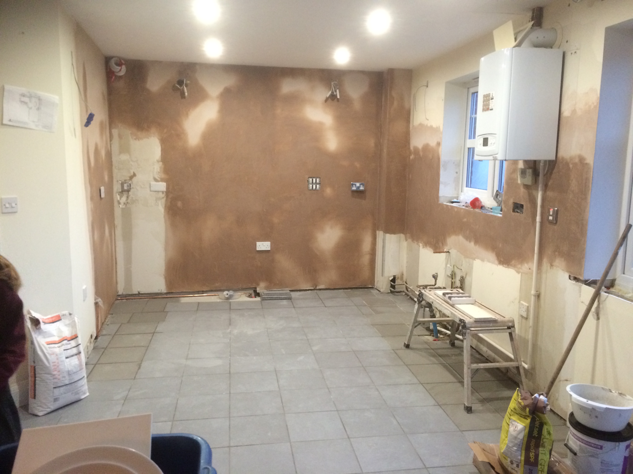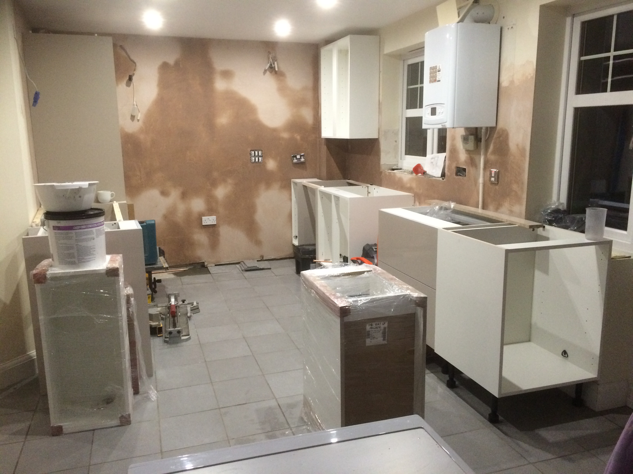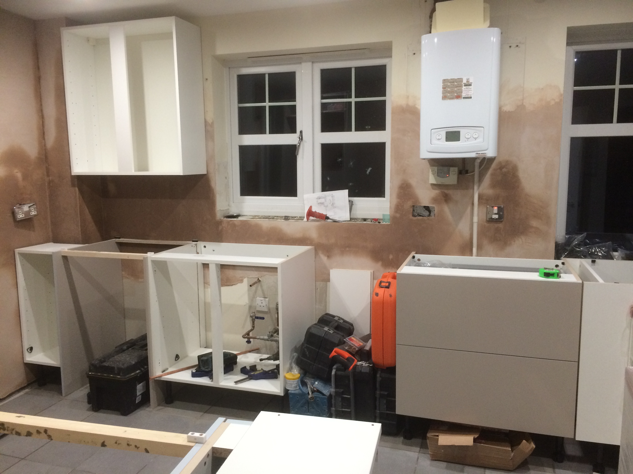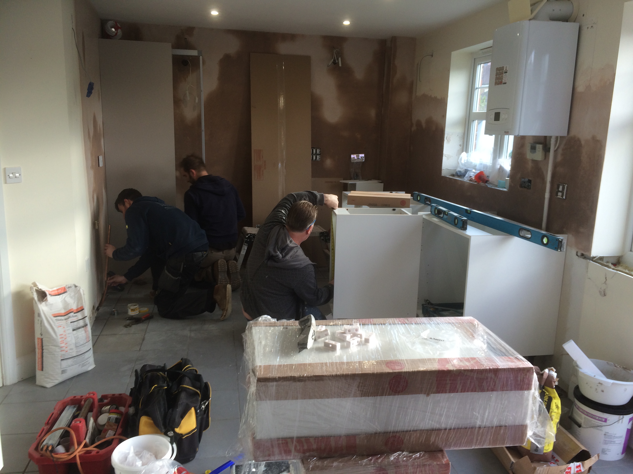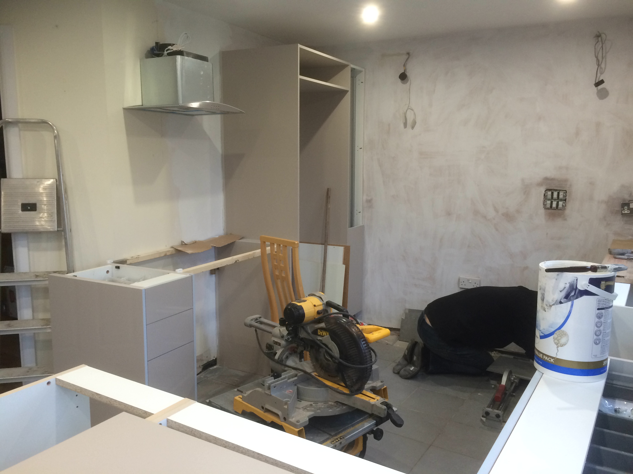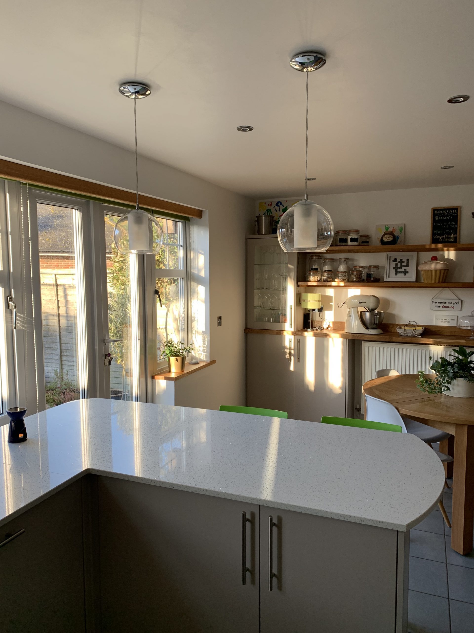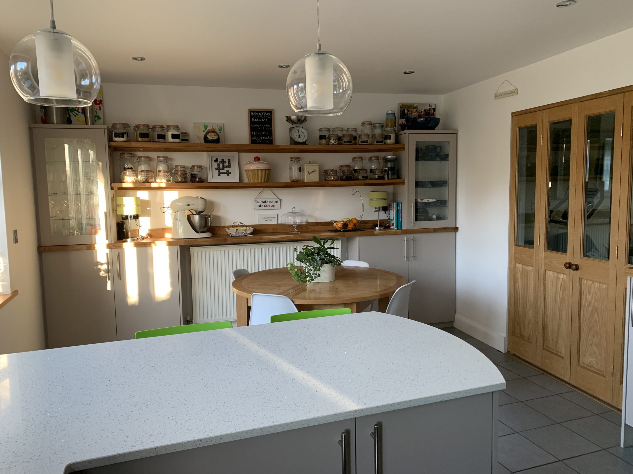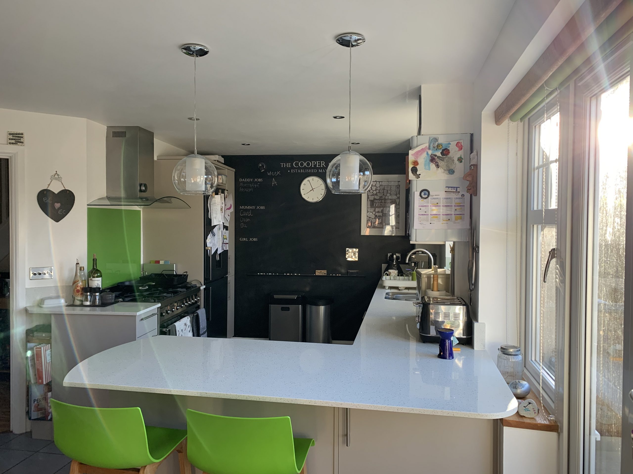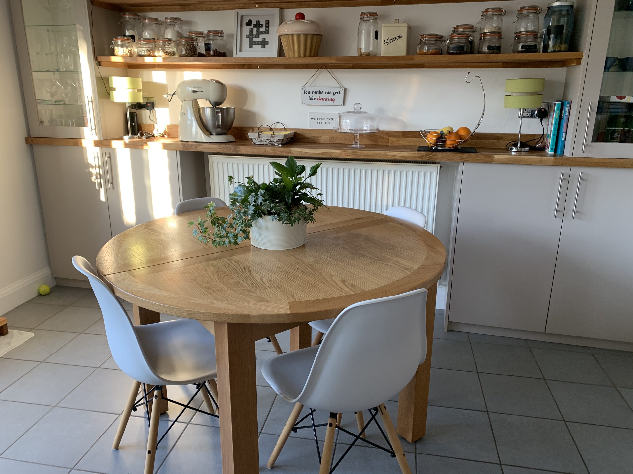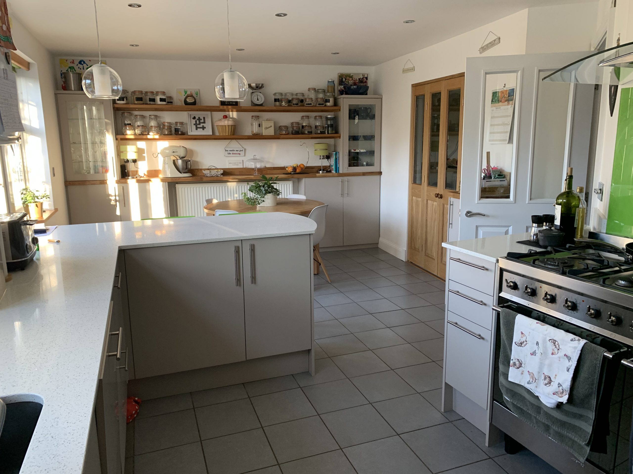Coopers Kitchen
This project included removal of the old kitchen, making good all walls with plaster skim, relocation of oven gas feed, new electric points and lighting and installation of a new Howdens kitchen.
The project was delivered in two phases. Initial works focused on installation of units to a part of the kitchen room previously left bare. This enabled the client to have some kitchen space whilst the major works took place. The new area of the kitchen included a high level breakfast bar, glass fronted wall cabinets, floor units and design and build of two bespoke oak shelves, each 2.5 metres long.
BNS designed the kitchen layout and handled all gas, electric, building and joinery works.
Mr and Mrs Cooper
Type:
Kitchen plan and install
Client:
Mr and Mrs Cooper

